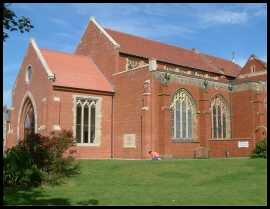|
Lancashire Churches
|
|
|||||||||||||||
|
|
||||||||||||||||
|
A 1927 Austin and Paley church with theatrical connections |
||||||||||||||||
|
When St Stephen-on-the-Cliffs, Blackpool was begun in 1924, its architect, Henry (Harry) Anderson Paley, was an elderly man of sixty five. After the building's consecration in 1927 he continued his work as the final member of the Lancaster architectural dynasty until four years before his death in 1946. For more details see Barnacre) and Sharpe, Paley and Austin: A Lancaster Architectural Practice 1836-1942.
The church that Harry Paley designed was much bigger than the one we see today. The firm's drawings show a nave about twice the length of what was built, with a tall west tower and an elaborate south porch. Though the existing building is a delight, the proposed church would have been quite spectacular. However, funds did not permit the building of the original vision, and the nave was truncated, leaving it barely bigger than the chancel. The west end of the church was, for many years, a temporary looking assemblage of brickwork and rendering. However, in 2002 a narthex was completed, giving the church a western elevation worthy of the original building.
The exterior of the church is entirely of red brick with cream-coloured stone used for the window tracery, parapets, etc. It is roofed with red tiles. The narthex has an imposing doorway arch with a plain stone surround, and stepped, chamfered brick arches within. The infilling is of glass and brown aluminium with lancet forms. Above is a circular window. The single north and south windows of the narthex are large, square-headed, of three lights, with cusped tracery at the top. On the north side is a new baptistery with a very short spire with lucarnes. The exterior of the church has projecting aisles, vestries, columbarium, etc.
The narthex, with its light, painted, and airy interior does not prepare one for the entry into the nave. Here one is unexpectedly presented with a church made of red sandstone! The architect's drawings show that, with the exception of the columns of the three-bay nave, the stone is entirely a facing material.
The nave and chapels are lit by three and four-light windows in the Perpendicular style. They have an interesting variety of glass - some in a mid-C20 style by e.g. Harry Stammers, and others in more traditional manner by Shrigley & Hunt and others. The area in which the church is located has houses and hotels popular with the entertainers who appeared in Blackpool in the first half of the C20. The Actors' Chapel in the north aisle was dedicated to the theatrical profession in 1928. It has a suitably dramatic and interesting window depicting Parsifal (representing opera) and Everyman (drama), as well as Galahad. The altar has a particularly jolly reredos (below), and there is a memorial marble floor to Jenny Tiller (of the Tiller Girls). Side panels list the names of theatrical benefactors.
The tall chancel arch has an anchor rood above the plain stone screen that divides the main sections of the church. The chancel itself is very large, apsidal, with windows left and right of the undecorated east wall. Was this smooth surface every meant to be pierced or decorated? The glass is traditional, by Shrigley & Hunt, and includes a Last Supper. The furnishings and decoration of the chancel are of a very high quality. The woodwork has poppyheads illustrating a variety of saints, and the panels are well-carved with shields, angels, etc. The altar frontal in the picture (right) is from the 1937 Coronation. An organ console is mounted on the north of the chancel - though the pipes are mounted above the west door. To the south are arches through to the Lady Chapel. This has a Madonna given by the actress and entertainer Tessie O'Shea.
The pulpit sandstone, panelled, with figures under canopies and an Agnus Dei. The font is a solid block on a column and 4 legs with carved inscriptions including, "Manners maketh man"! |
||||||||||||||||
|
View from the south west The western narthex, completed in 2002, gives the church a dignified entrance elevation. |
||||||||||||||||
|
|
||||||||||||||||
|
View across the nave from the south west The interior is quite unexpected with warm red sandstone handled in a traditional way. |
||||||||||||||||
|
|
||||||||||||||||
|
Virgin and Child (detail) A window by Harry Stammers. The yellow and blue scheme is nicely punctuated by bright reds. |
||||||||||||||||
|
|
||||||||||||||||
|
Chancel The apsidal chancel has characteristic Austin & Paley arches to the Lady Chapel. |
||||||||||||||||
|
|
||||||||||||||||
|
|
||||||||||||||||
|
Actors' Chapel - Reredos The reredos shows a procession of singers, dancers and musicians, and is said to include portraits. |
The Galahad Window (detail) Lighting the Actors' Chapel, this window depicts the story of the Holy Grail. |
|||||||||||||||
|
Photographs and text © Tony Boughen |
||||||||||||||||






